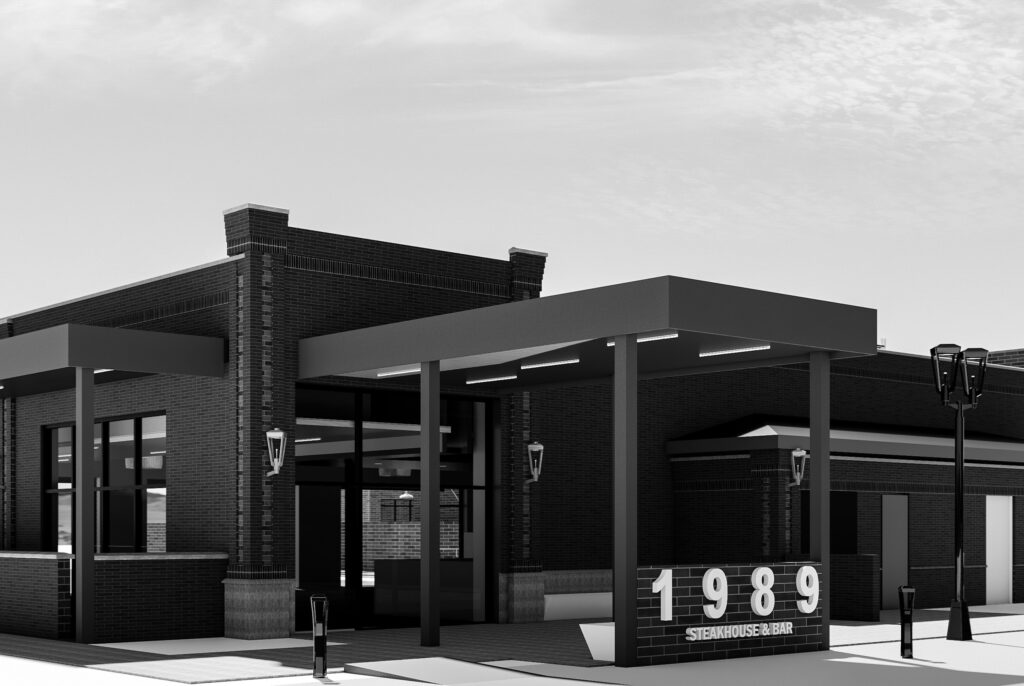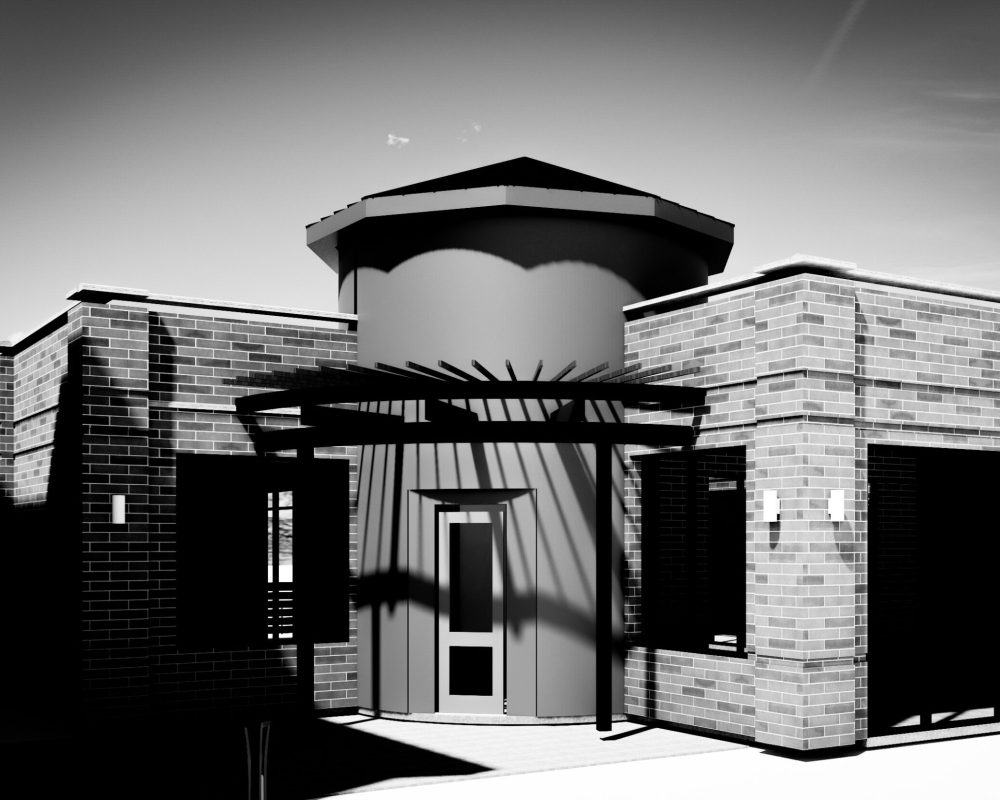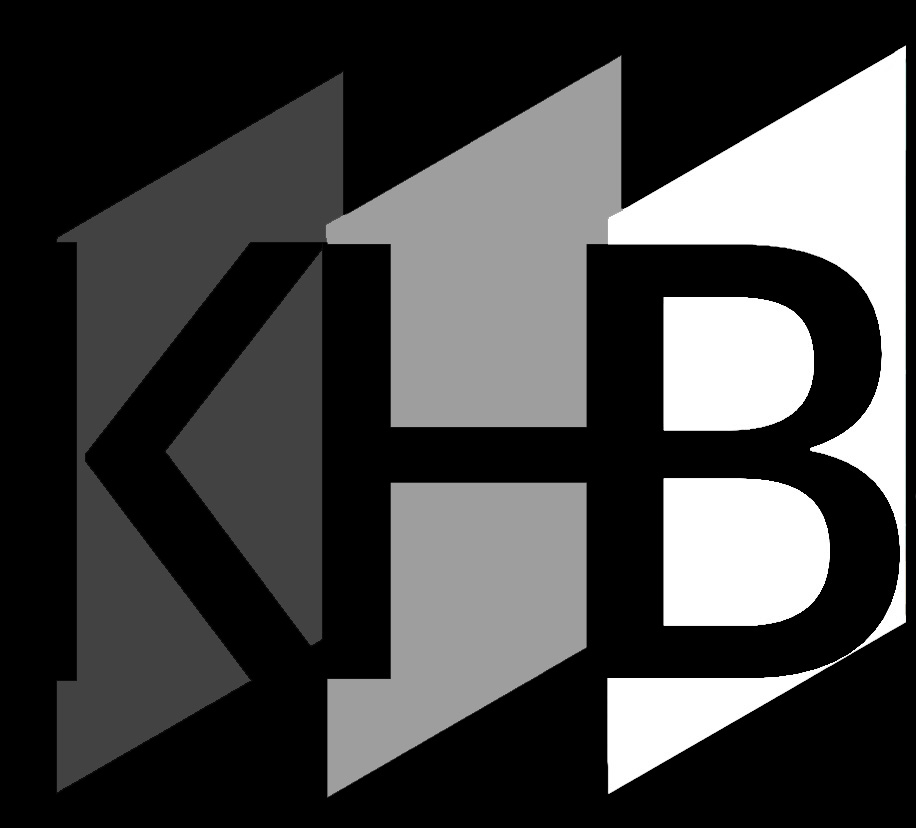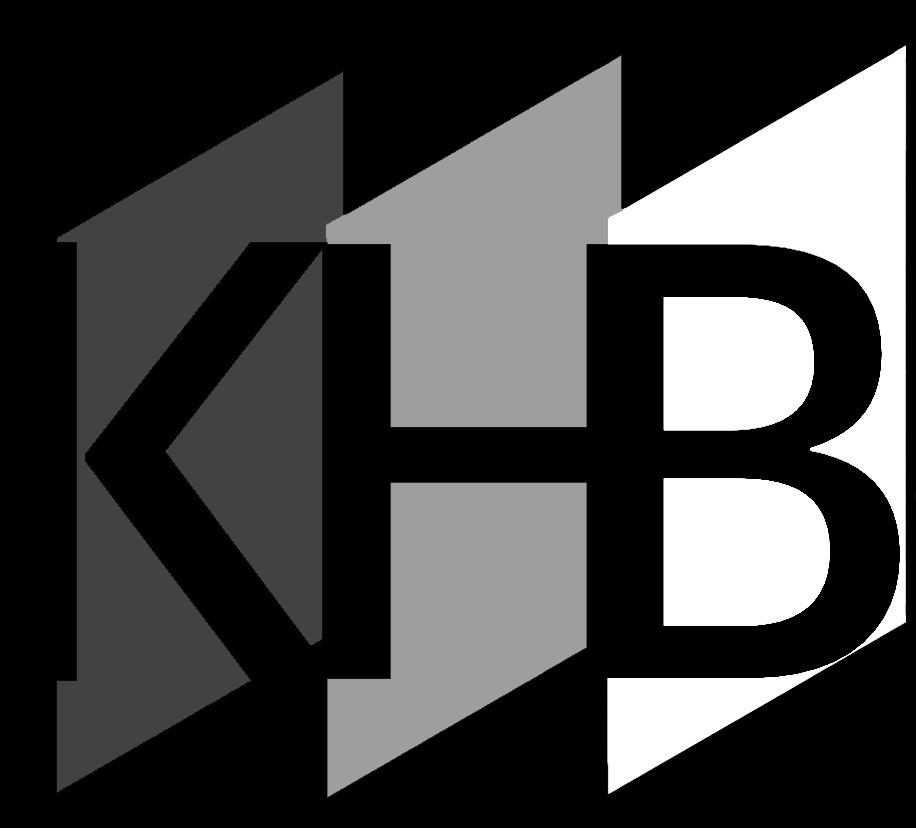Commercial Services
Building Excellence in Commercial Mixed-Use Projects
KHB Architecture Studios stands at the intersection of design innovation and building science, dedicated to delivering practical solutions tailored for commercial mixed-use developments. Our seasoned team possesses a deep understanding of the intricate dance between form and function, ensuring that every project not only meets but exceeds the complex requirements of modern construction. With a proven track record of navigating multifaceted regulatory landscapes and coordinating with a spectrum of stakeholders, we commit to turning the visions of real estate developers into successful, tangible outcomes.


Our Spectrum of Commercial Expertise in Mixed-Use Developments
At KHB Architecture Studios, our expansive portfolio highlights our broad expertise, with a special focus on mixed-use developments that cater to a modern lifestyle. We bring a robust understanding of construction principles and building science to every project, ensuring that we deliver practical, cost-effective solutions for the complex challenges faced by developers. Our adeptness in harmonizing the technical intricacies with your visionary aesthetics guarantees that your mixed-use development will be as operationally efficient as it is visually compelling.
Project Timelines
01
Design
We start with a thorough consultation to understand your preferences and requirements. Our team then conceptualizes a design that aligns with your vision.
02
Develop
We develop the design into a tangible plan, selecting materials, colors, and finishes that bring the concept to life.
03
Revision
We believe in collaboration. Our team works closely with you to refine the design, ensuring it meets your expectations.
04
Maintenance
Our commitment to you extends beyond project completion. We offer maintenance services to ensure your space remains beautiful and functional.
PROCESS TIMELINE ESTIMATE
VISION & STRATEGY
HOMEWORK
SCHEMATIC DESIGN
Developing initial designs, including floor plans, elevations, and site plans, can take approximately 2-4 weeks.
Collaborating with you and incorporating revisions typically takes around 2-4 weeks, depending on the speed of communication and decision-making.
MAJOR REVISION
YOU WILL HAVE UP TO 3 MAJOR REVISIONS TO MAKE DURING THIS PHASE. THESE ARE THINGS LIKE CHANGING THE ROOF OR MOVING ROOMS. MINOR REVISIONS WILL CONTINUE TO OCCUR THROUGHOUT THE ENTIRE PROCESS.
DESIGN DEVELOPMENT
HIRE CONSULTANTS
YOU WILL NEED THE FOLLOWING:
– TOPOGRAPHIC SURVEY
– A CIVIL ENGINEER.
(UNLESS INCLUDED IN YOUR PACKAGE)
-A STRUCTURAL ENGINEER
(UNLESS INCLUDED IN YOUR PACKAGE)
-SOILS REPORT
CONSTRUCTION DOCUMENTS
OVERLAP
TYPICALLY, CONSULTANT TIMEFRAMES CAN OVERLAP WITH THIS PHASE. KEEP IN MIND THAT THIS IS THE MOST LABOR INTENSIVE PORTION OF THIS PROCESS FROM OUR END.
WE APPRECIATE YOUR PATIENCE.
PERMITTING
HOMEWORK
THE TIME REQUIRED TO ADDRESS PLAN REVIEWER COMMENTS AND MAKE APPROPRIATE UPDATES DEPENDS ON THE COMPLEXITY OF THE REVISIONS AND THE SPEED OF COMMUNICATION. IT MAY TAKE 2-4 WEEKS OR LONGER.
CONGRATULATIONS! NOW YOU CAN START BUILDING YOUR NEW HOME.
FAQ'S
Mixed-use Commercial FAQ's
What is the typical timeline for completing a commercial project with your studio?
At KHB Architecture Studios, we understand the importance of timely project completion. The timeline for each commercial project can vary depending on its complexity and scope. Typically, our team works diligently to establish realistic project timelines during the initial planning phase. We prioritize effective project management and maintain open communication throughout the process to ensure that deadlines are met and projects are completed efficiently.
How does your studio handle project budgets and costs?
Managing project budgets and costs is a crucial aspect of our service at KHB Architecture Studios. We work closely with our clients to establish clear budget parameters from the beginning, taking into account their goals and priorities. Our experienced team carefully assesses the project requirements, conducts thorough cost analysis, and provides transparent budget breakdowns. Throughout the project, we closely monitor costs, seeking cost-effective solutions without compromising on design quality or functionality.
What sets your studio apart from others in the industry?
What sets KHB Architecture Studios apart is our unique blend of creativity, functionality, and sustainability. We prioritize a collaborative approach, valuing our clients' input and ensuring their vision is fully integrated into the design process. Our deep understanding of local architectural nuances and environmental considerations, particularly in desert regions, allows us to create remarkable spaces that harmonize with the surroundings. Our commitment to sustainability is evident in our designs, where we incorporate energy-efficient systems, sustainable materials, and innovative strategies to minimize environmental impact.
Do you work with clients of all sizes, from small businesses to large corporations?
Absolutely! At KHB Architecture Studios, we have the expertise and flexibility to work with clients of all sizes and scales. Whether you're a small business owner or a large corporation, we are committed to delivering exceptional design solutions tailored to your specific needs. We believe that great design should be accessible to everyone, and we are dedicated to bringing your vision to life, regardless of the project size.
How do you incorporate sustainability practices into your commercial designs?
Sustainability is a fundamental principle in our design approach at KHB Architecture Studios. We integrate sustainability practices into our commercial designs by prioritizing energy efficiency, water conservation, and the use of eco-friendly materials. Our team leverages innovative technologies and strategies to reduce the environmental impact of our projects. From incorporating renewable energy systems to implementing passive design principles, we aim to create sustainable, high-performing spaces that benefit both the environment and our clients.
What is your studio's approach to client collaboration and communication throughout the project?
Client collaboration and communication are at the core of our design process at KHB Architecture Studios. We strongly believe in a collaborative approach, valuing our clients' input and involving them in every stage of the project. Our team maintains open lines of communication, providing regular updates, progress reports, and design presentations. We actively listen to our clients' feedback and ensure that their goals and aspirations are reflected in the final design. This collaborative approach fosters a strong partnership and allows for the creation of spaces that truly meet our clients' needs and aspirations.
Can you assist with obtaining permits and approvals for commercial developments?
Yes, we can! At KHB Architecture Studios, we understand the complexities of obtaining permits and approvals for commercial developments. We have extensive experience navigating the regulatory landscape and working with local authorities. Our team will guide you through the permit acquisition process, ensuring that all necessary documentation and approvals are obtained in a timely and efficient manner, saving you valuable time and effort.
How do you handle unforeseen challenges or changes during the course of a commercial project?
Unforeseen challenges and changes are a natural part of the construction process. At KHB Architecture Studios, we approach these situations with adaptability and expertise. Our team is well-equipped to handle unexpected circumstances, drawing upon our experience and problem-solving skills. We maintain effective communication with our clients, keeping them informed and involved in decision-making when faced with changes or challenges. We work diligently to find practical and innovative solutions, ensuring that the project stays on track and meets the desired objectives.

