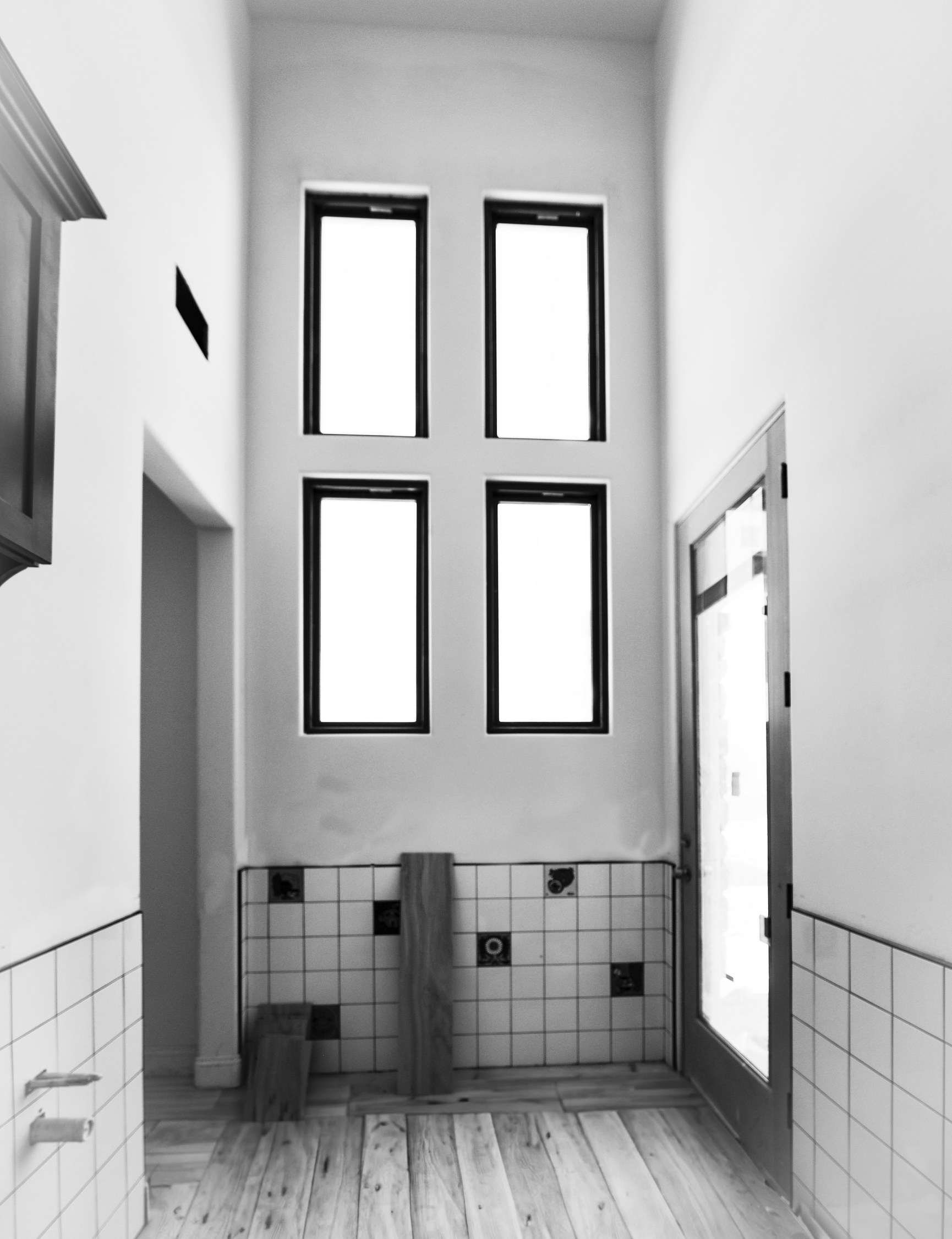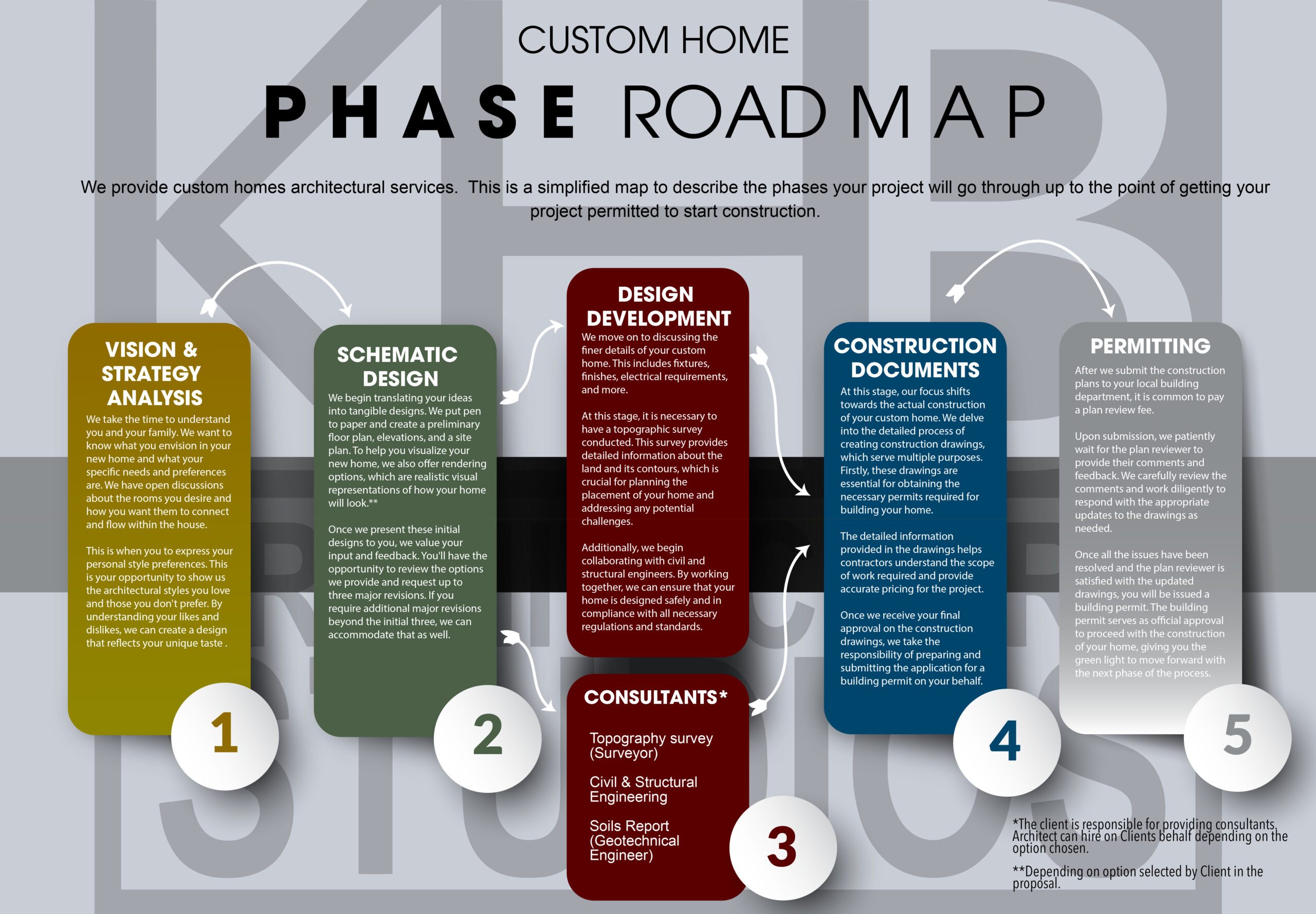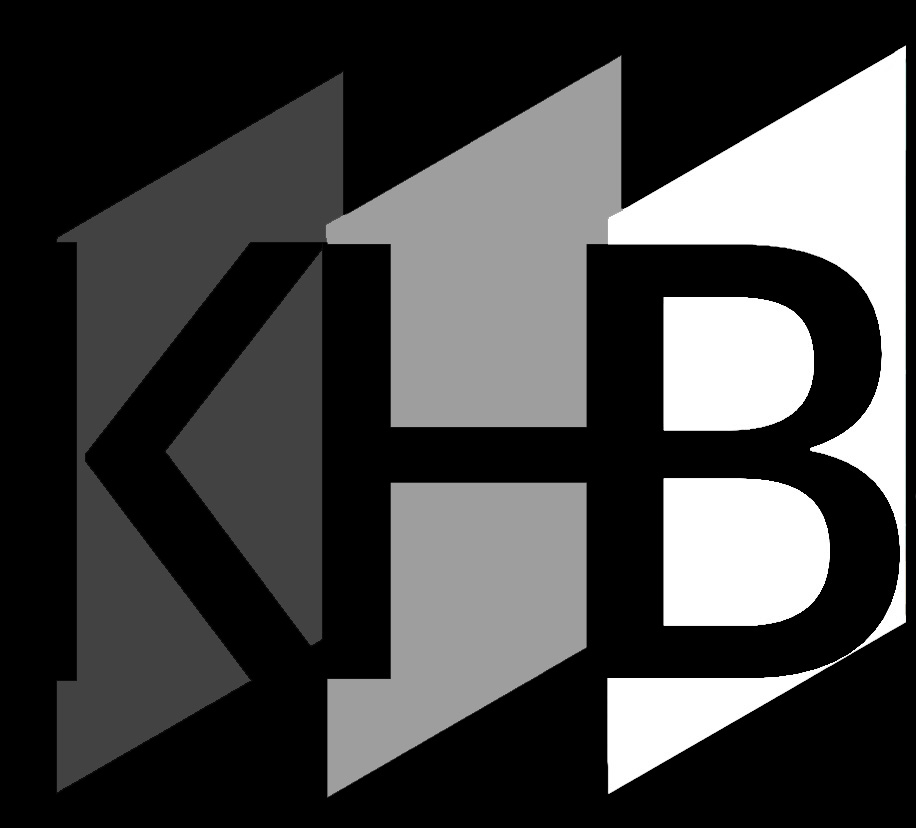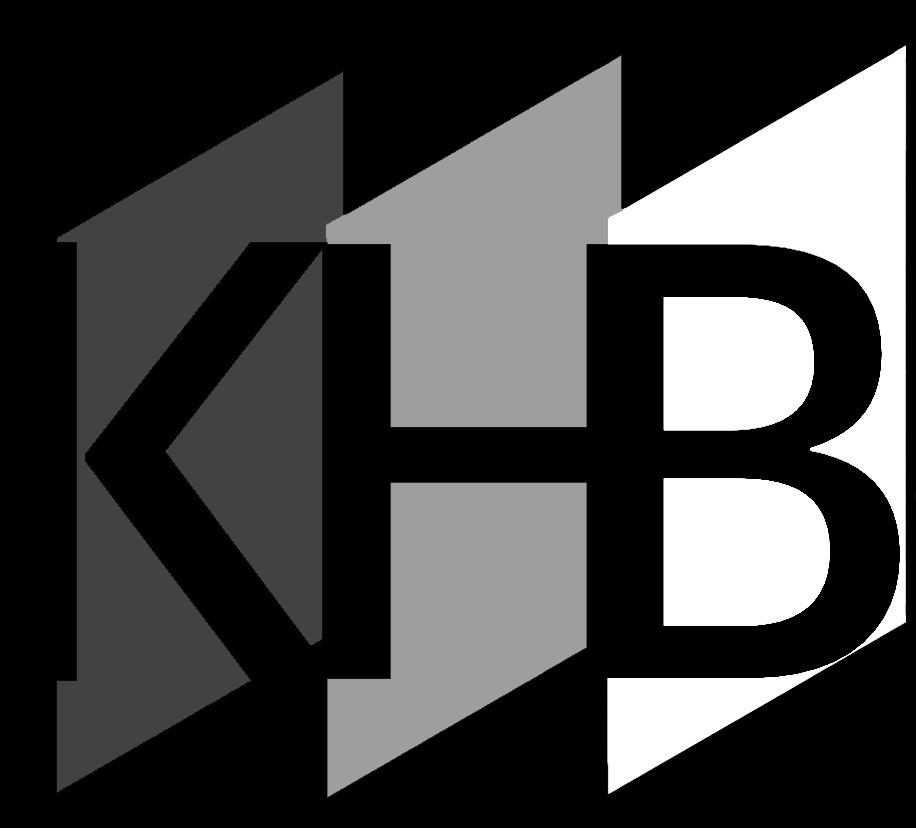Residential Services
Residential Services at KHB Architecture Studios
At KHB Architecture Studios, we believe your dream home should mirror your unique style and life goals. As your trusted partner in the journey of home design and renovation, we are committed to a personalized approach. By collaborating closely with you, we aim to transform your ideas into a space that’s not just aesthetically pleasing but also functional and in harmony with your lifestyle. Our expertise ensures that every detail balances your creative vision with practical solutions, making your dream home a reality.

How It Works
01
Design
Your home is your sanctuary, and every detail matters. That’s why we start every project by listening. We want to understand your dreams, how you live, and what you need from your space. Whether you’re envisioning a cozy nook for quiet evenings or a spacious layout for family gatherings, we’re here to translate your thoughts into a tangible design.
02
Develop
Navigating the world of architectural design and permitting can be overwhelming. With KHB Architecture Studios, you’re not alone. Our expertise in local zoning laws, building codes, and permit processes ensures a smooth journey from initial sketches to final plans. We’re committed to making the process as transparent and stress-free as possible, so you can focus on the excitement of seeing your dream home take shape.
03
Revision
Listening to your needs is an ongoing process. As we develop your design, we welcome your feedback and revisions to ensure that the final plans truly reflect your vision and lifestyle. Our goal is to create a home that is not only beautiful but also functional and comfortable for you and your family.
04
Maintenance
Designing with Gilbert in mind, our designs are inspired by the vibrant community and stunning landscapes of Gilbert, Arizona. We strive to create homes that not only meet your personal needs but also enhance the local architectural tapestry. From modern desert dwellings to traditional family homes, our designs are tailored to the unique character of our town and its residents.
CUSTOM HOME
PHASE ROAD MAP
VISION & STRATEGY ANALYSIS
We take the time to understand you and your family. We want to know what you envision in your new home and what your specific needs and preferences are. We have open discussions about the rooms you desire and how you want them to connect and flow within the house.
This is when you to express your personal style preferences. This is your opportunity to show us the architectural styles you love and those you don’t prefer. By understanding your likes and dislikes, we can create a design that reflects your unique taste.
1
SCHEMATIC DESIGN
We begin translating your ideas into tangible designs. We put pen to paper and create a preliminary floor plan, elevations, and a site plan. To help you visualize your new home, we also offer rendering options, which are realistic visual representations of how your home will look.**
Once we present these initial designs to you, we value your input and feedback. You’ll have the opportunity to review the options we provide and request up to three major revisions. If you require additional major revisions beyond the initial three, we can accommodate that as well.
2
DESIGN DEVELOPMENT
We move on to discussing the finer details of your custom home. This includes fixtures, finishes, electrical requirements, and more.
At this stage, it is necessary to have a topographic survey conducted. This survey provides detailed information about the land and its contours, which is crucial for planning the placement of your home and addressing any potential challenges.
Additionally, we begin collaborating with civil and structural engineers. By working together, we can ensure that your home is designed safely and in compliance with all necessary regulations and standards.
CONSULTANTS*
Topography survey (Surveyor)
Civil & Structural
Engineering
Soils Report (Geotechnical
Engineer)
3
CONSTRUCTION DOCUMENTS
At this stage, our focus shifts towards the actual construction of your custom home. We delve into the detailed process of creating construction drawings, which serve multiple purposes.
Firstly, these drawings are essential for obtaining the necessary permits required for building your home.
The detailed information provided in the drawings helps contractors understand the scope of work required and provide accurate pricing for the project.
Once we receive your final approval on the construction drawings, we take the responsibility of preparing and submitting the application for a building permit on your behalf.
4
PERMITTING
After we submit the construction plans to your local building department, it is common to pay a plan review fee.
Upon submission, we patiently wait for the plan reviewer to provide their comments and feedback. We carefully review the comments and work diligently to respond with the appropriate updates to the drawings as needed.
Once all the issues have been resolved and the plan reviewer is satisfied with the updated drawings, you will be issued a building permit. The building permit serves as official approval to proceed with the construction of your home, giving you the green light to move forward with the next phase of the process.
5
*The client is responsible for providing consultants
Architect can hire on Clients behalf depending on the option chosen.
**Depending on option selected by Client in the proposal.
PROCESS TIMELINE ESTIMATE
VISION & STRATEGY
HOMEWORK
SCHEMATIC DESIGN
Developing initial designs, including floor plans, elevations, and site plans, can take approximately 2-4 weeks.
Collaborating with you and incorporating revisions typically takes around 2-4 weeks, depending on the speed of communication and decision-making.
MAJOR REVISION
YOU WILL HAVE UP TO 3 MAJOR REVISIONS TO MAKE DURING THIS PHASE. THESE ARE THINGS LIKE CHANGING THE ROOF OR MOVING ROOMS. MINOR REVISIONS WILL CONTINUE TO OCCUR THROUGHOUT THE ENTIRE PROCESS.
DESIGN DEVELOPMENT
HIRE CONSULTANTS
YOU WILL NEED THE FOLLOWING:
– TOPOGRAPHIC SURVEY
– A CIVIL ENGINEER.
(UNLESS INCLUDED IN YOUR PACKAGE)
-A STRUCTURAL ENGINEER
(UNLESS INCLUDED IN YOUR PACKAGE)
-SOILS REPORT
CONSTRUCTION DOCUMENTS
OVERLAP
TYPICALLY, CONSULTANT TIMEFRAMES CAN OVERLAP WITH THIS PHASE. KEEP IN MIND THAT THIS IS THE MOST LABOR INTENSIVE PORTION OF THIS PROCESS FROM OUR END.
WE APPRECIATE YOUR PATIENCE.
PERMITTING
HOMEWORK
THE TIME REQUIRED TO ADDRESS PLAN REVIEWER COMMENTS AND MAKE APPROPRIATE UPDATES DEPENDS ON THE COMPLEXITY OF THE REVISIONS AND THE SPEED OF COMMUNICATION. IT MAY TAKE 2-4 WEEKS OR LONGER.
CONGRATULATIONS! NOW YOU CAN START BUILDING YOUR NEW HOME.
OUR PROCESS
At KHB Arch Studios, we believe in a thorough and transparent approach to architectural and renovation projects. Our process is designed to ensure that every aspect of your vision is brought to life with precision and care.
*Please note that our initial consultation is a paid service, reflecting the value and expertise that our team brings to your project from the very beginning.

01
Initial Consultation:
Our journey begins with an in-depth consultation at your home. During this visit, our team will work with you to create a comprehensive list of all the projects you envision for your space. This is a crucial step in understanding your needs, preferences, and the scope of work required.
02
Detailed Quotation:
Based on our initial consultation, we will provide you with a detailed quote that itemizes each project you have in mind. This quotation allows you to see a clear breakdown of costs and helps in making informed decisions about which projects to prioritize.
03
Project Prioritization:
With the itemized quote in hand, you have the flexibility to choose which project(s) you would like to proceed with first. Our team will then focus on completing the selected project to the highest standard before moving on to any additional projects you wish to undertake.
04
Continued Collaboration:
Upon completion of the initial project, we are at your disposal to continue working on any remaining projects from your list. Our aim is to build a lasting relationship with you, ensuring that your home evolves exactly as you desire.

